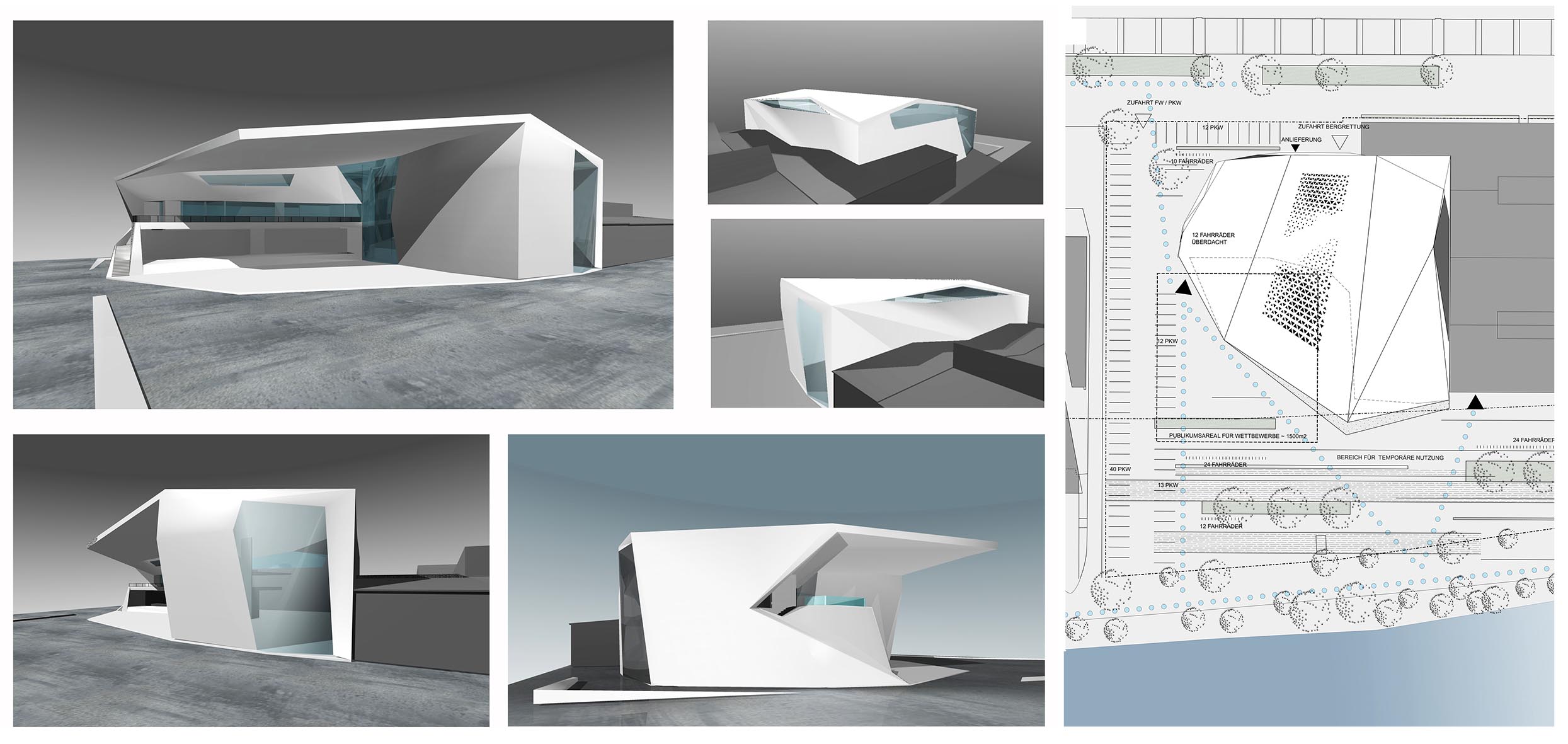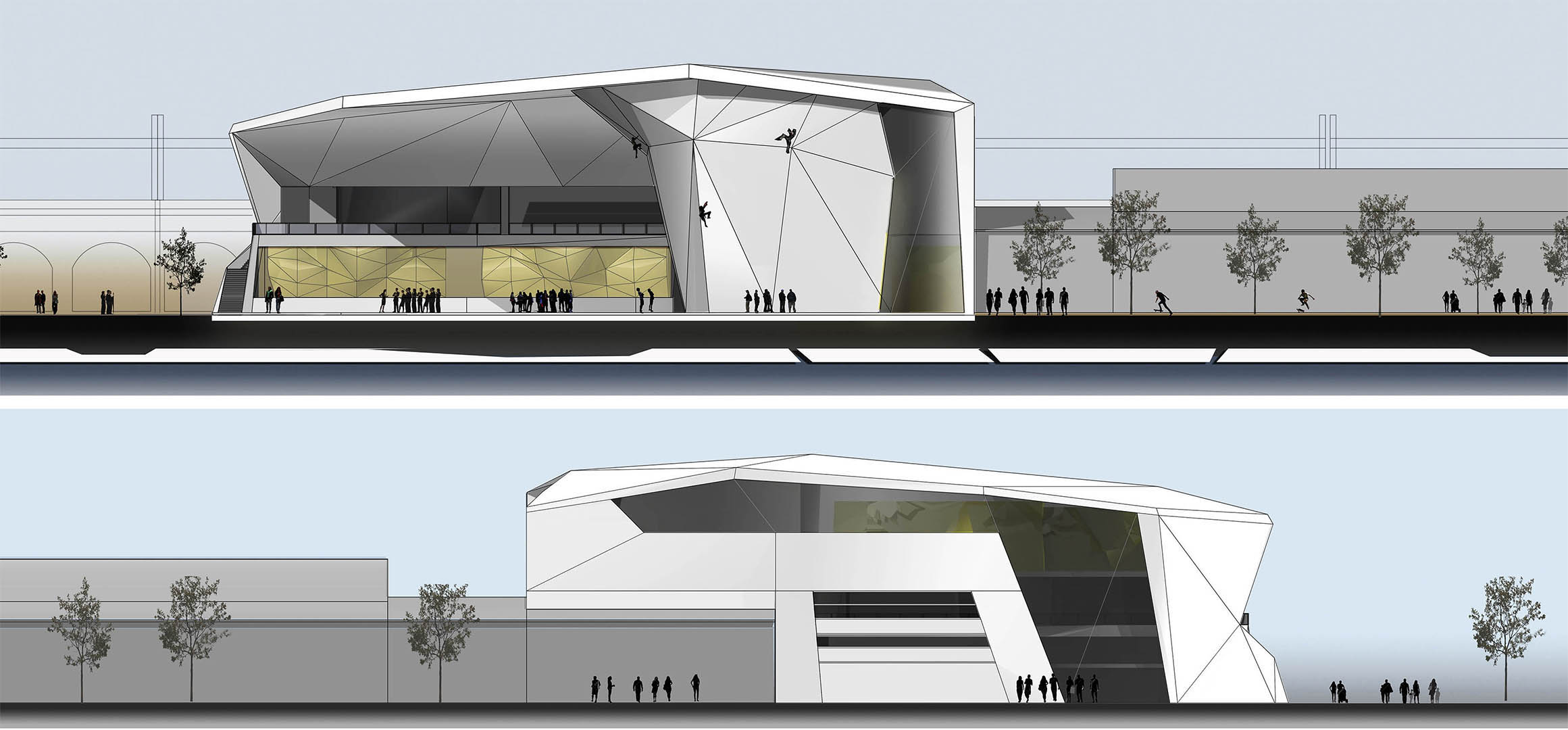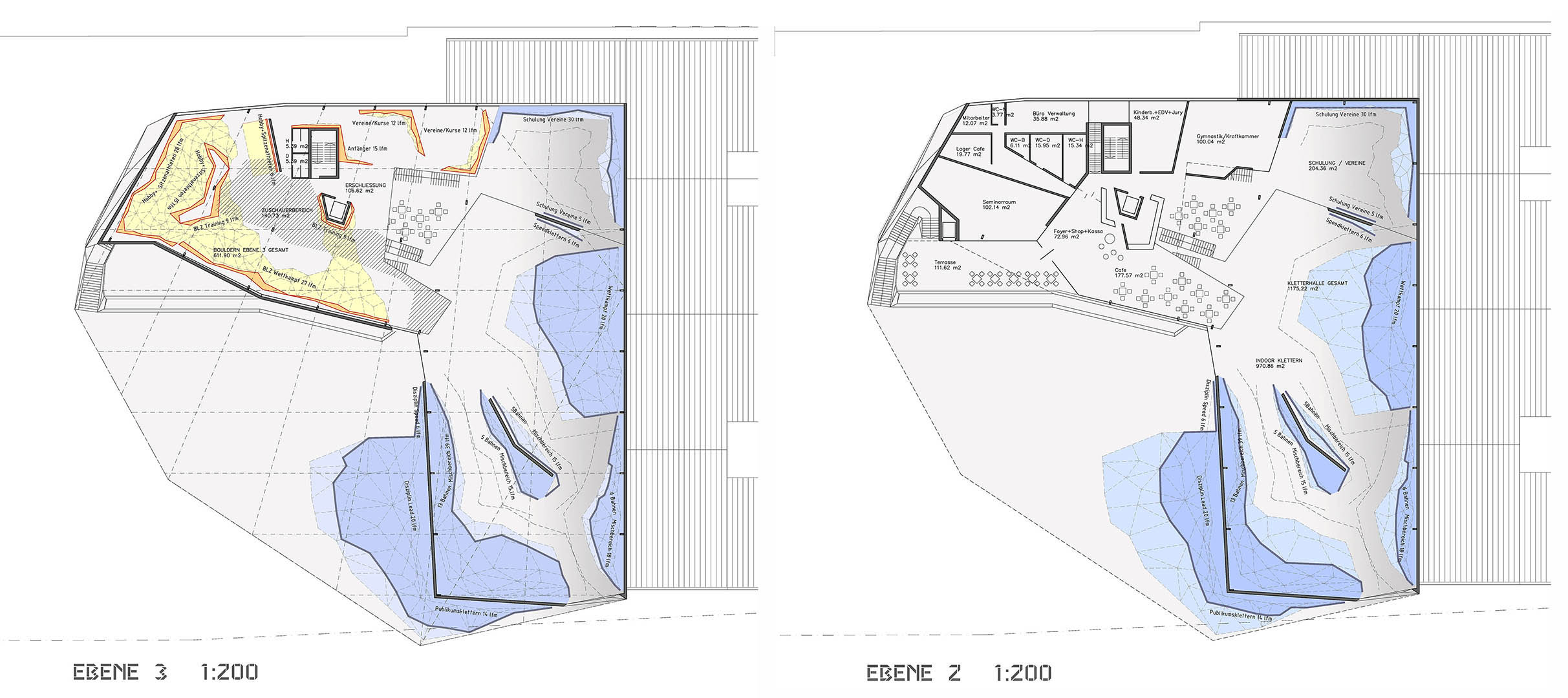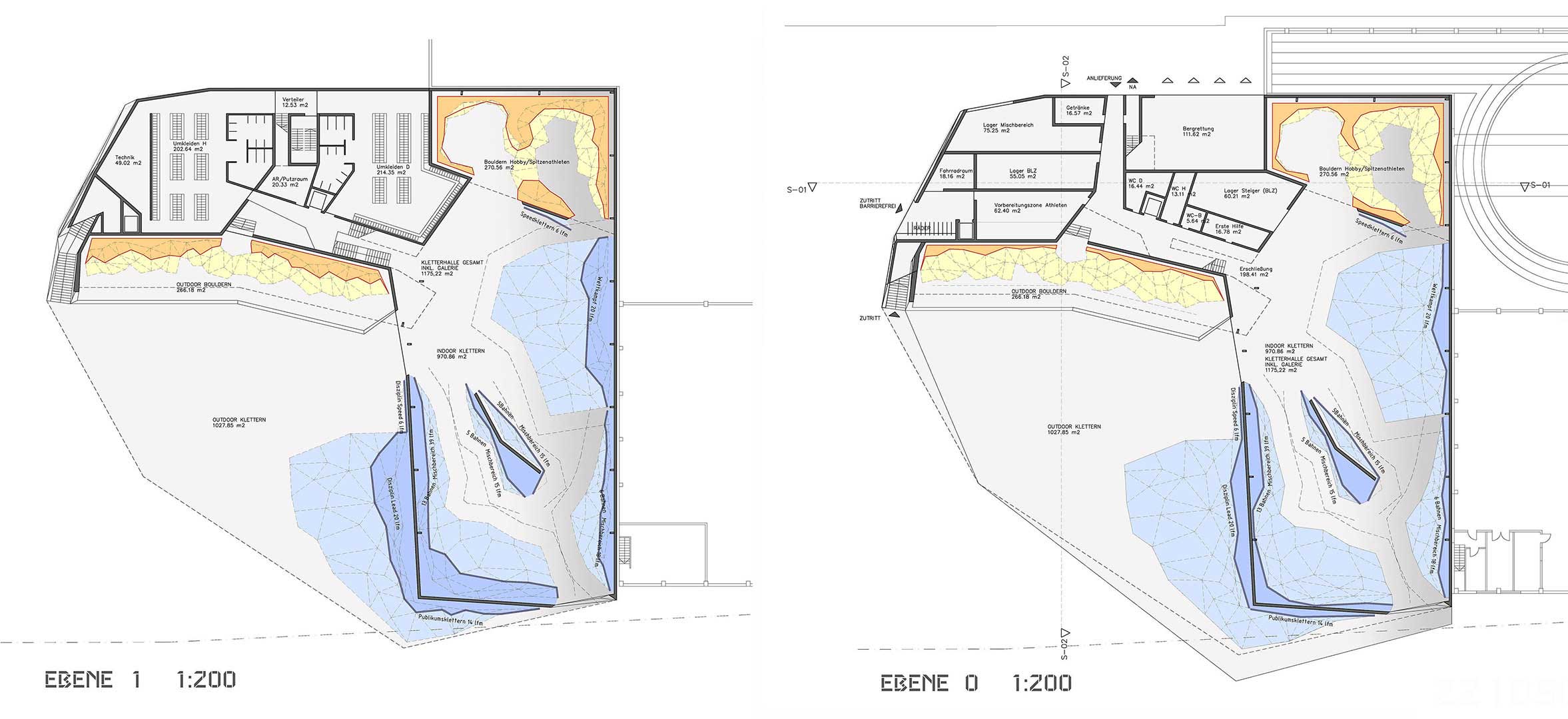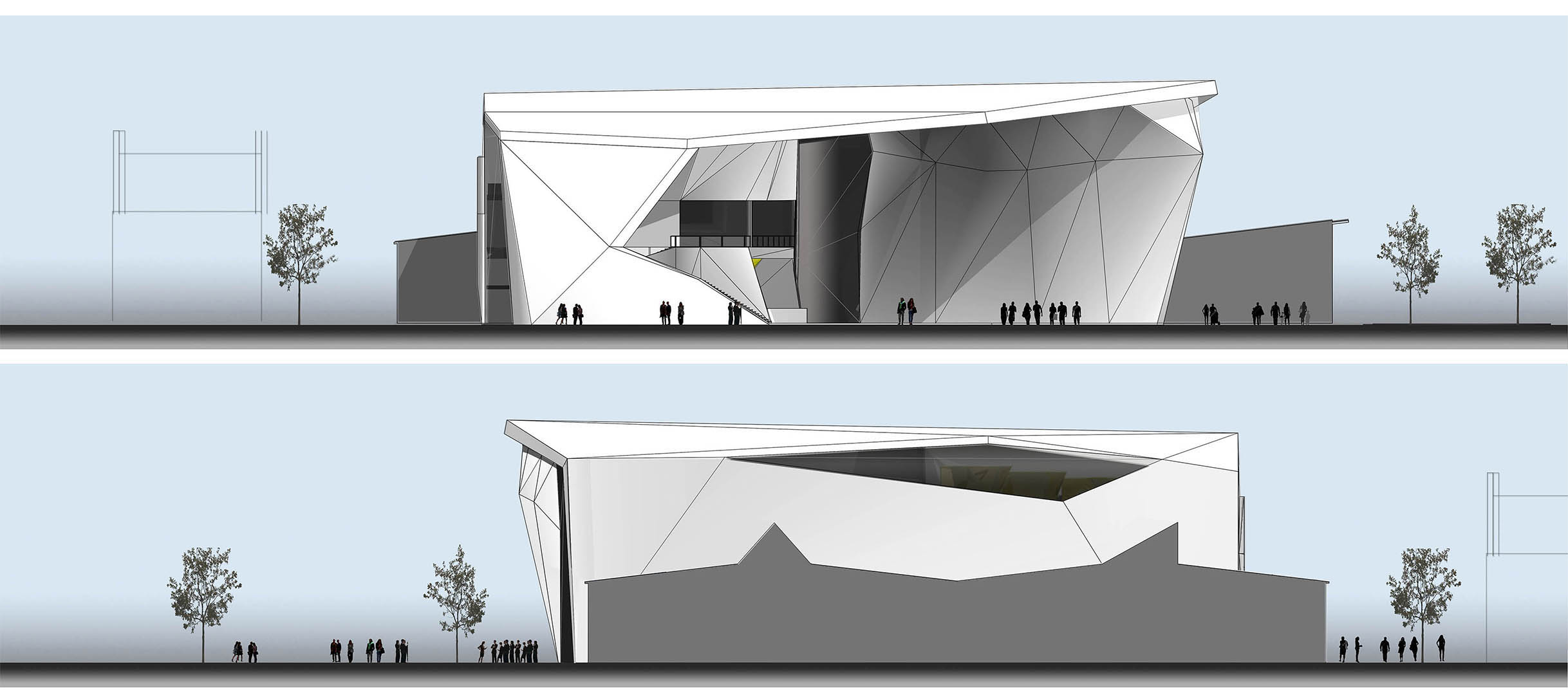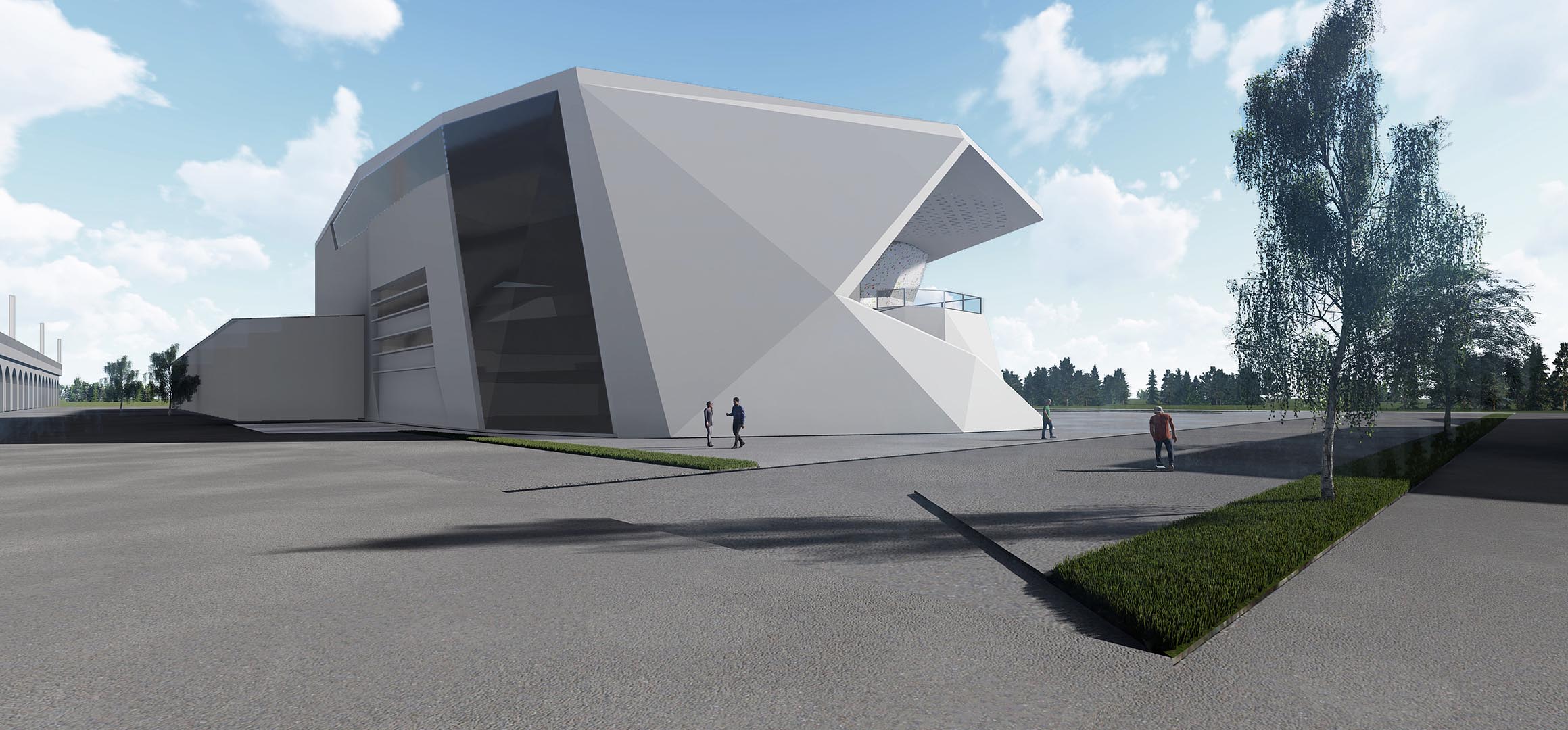Climbing Hall
Innsbruck
Architecture Competition
Project Partner: Architekturbox
Date 2015
The basic urban design concept is based on the concentration of all functional units in one building, creating as much public space as possible that can be used at international events.
In order to take up as little floor space as possible for the climbing center, it makes sense to connect the outdoor area to the climbing hall under a roof, and to group the main functional units climbing outdoor, indoor climbing, as well as storage, cloakroom, foyer, administration and bouldering around a central axis.
The building is accessed via an external staircase that leads to a terrace platform on level 2, from where you can see the outdoor arena an indoor climbing areas.
In the center of the building you can find a cafe with a connected shop area from where you can see the climbing hall in general and the competition area.
During competition events, the athletes have a preparation zone, which is directly assigned to the outdoor bouldering area, but can be accessed via the delivery entrance without the athletes coming into contact with the audience. The direct connection of the outdoor area to the building brings advantages of using the entire existing infrastructure.
The smooth white roof and facade surface marks a clear contrast to the existing building. On closer inspection, the surface dissolves into geometric aluminum composite panels. These reflect the light and highlight and the crystalline structure of the building.
Above the entrance area the LED media facade serves as an advertising medium and information area during competitions.
